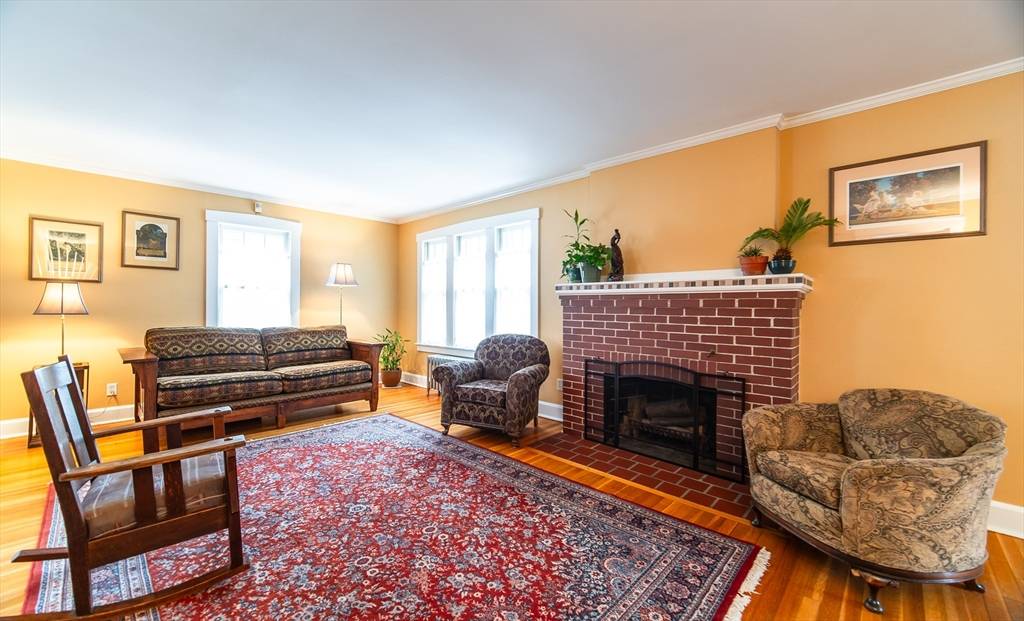For more information regarding the value of a property, please contact us for a free consultation.
48 Perkins St Springfield, MA 01118
Want to know what your home might be worth? Contact us for a FREE valuation!

Our team is ready to help you sell your home for the highest possible price ASAP
Key Details
Sold Price $351,000
Property Type Single Family Home
Sub Type Single Family Residence
Listing Status Sold
Purchase Type For Sale
Square Footage 1,928 sqft
Price per Sqft $182
MLS Listing ID 73343017
Sold Date 05/06/25
Style Colonial
Bedrooms 4
Full Baths 1
Half Baths 1
HOA Y/N true
Year Built 1930
Annual Tax Amount $4,383
Tax Year 2024
Lot Size 6,098 Sqft
Acres 0.14
Property Sub-Type Single Family Residence
Property Description
You will fall in love with the thoughtfully enhanced English Colonial the minute your step in! Your arrival will be punctuated by the beautiful oak entry door with original wrought iron hinges, that opens to a inviting vestibule. The living area welcomes easy living space & the perfect setting for entertaining, The home office/Study is tucked behind French doors & offers built-ins, the remodeled kitchen is set up for meal preparation & has a dining area overlooking the patio, The eat-in bar, with storage will remain. On the second floor you will discover four sleeping chambers off of a generous hallway. Bonus space in the lower level play room awaits your exercise equipment or toys. The original dry bar remains, plus there is abundant open space with a workshop area & laundry set up. The gas fired boiler & hot water tank have been updated. The summer months will introduce a variety of fragrant fruit bearing trees surrounding the stone patio, a perfect place for cookouts.
Location
State MA
County Hampden
Area East Forest Park
Zoning R1
Direction Between Sumner Ave and Allen Street
Rooms
Basement Full, Partially Finished, Concrete
Primary Bedroom Level Second
Dining Room Flooring - Hardwood
Kitchen Ceiling Fan(s), Closet, Flooring - Hardwood, Dining Area, Pantry, Breakfast Bar / Nook, Exterior Access, Remodeled, Gas Stove
Interior
Interior Features Closet, Closet/Cabinets - Custom Built, Closet - Linen, Vestibule, Office, Play Room, Center Hall, Walk-up Attic
Heating Steam, Natural Gas
Cooling None
Flooring Tile, Carpet, Hardwood, Flooring - Stone/Ceramic Tile, Flooring - Hardwood, Flooring - Wall to Wall Carpet
Fireplaces Number 1
Fireplaces Type Living Room
Appliance Gas Water Heater, Water Heater, Range, Dishwasher, Disposal, Refrigerator
Laundry In Basement, Gas Dryer Hookup, Washer Hookup
Exterior
Exterior Feature Patio, Patio - Enclosed, Rain Gutters, Fenced Yard, Fruit Trees
Garage Spaces 2.0
Fence Fenced
Community Features Public Transportation, Shopping, Park, Medical Facility, Highway Access, House of Worship, Sidewalks
Utilities Available for Gas Range, for Gas Dryer, Washer Hookup
Roof Type Shingle
Total Parking Spaces 4
Garage Yes
Building
Foundation Block
Sewer Public Sewer
Water Public
Architectural Style Colonial
Others
Senior Community false
Read Less
Bought with The Generation Group • Coldwell Banker Realty - Western MA



